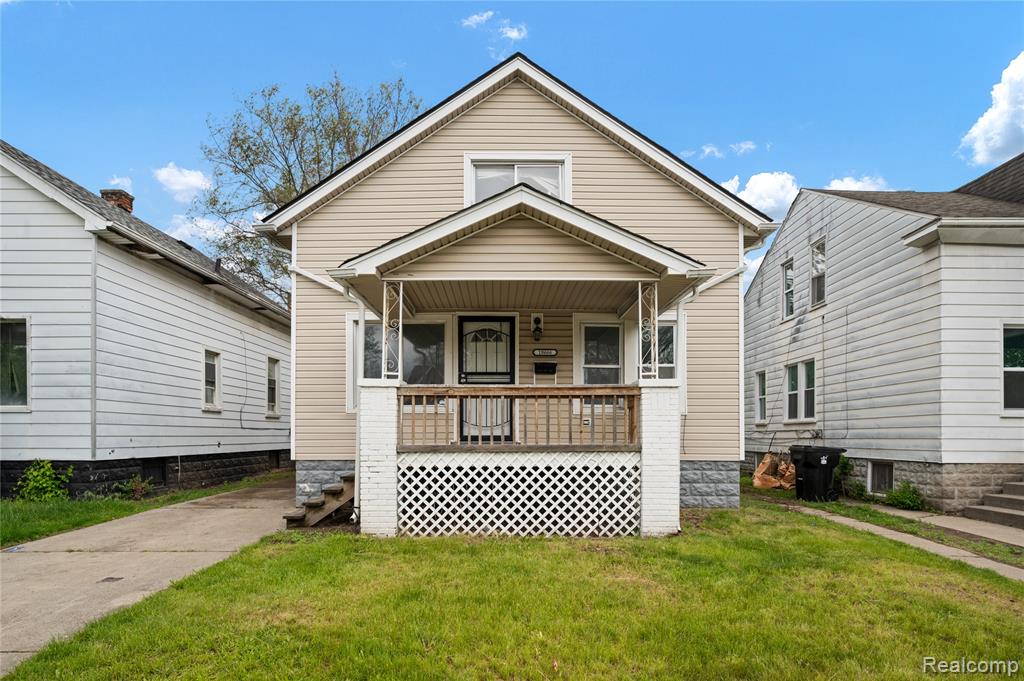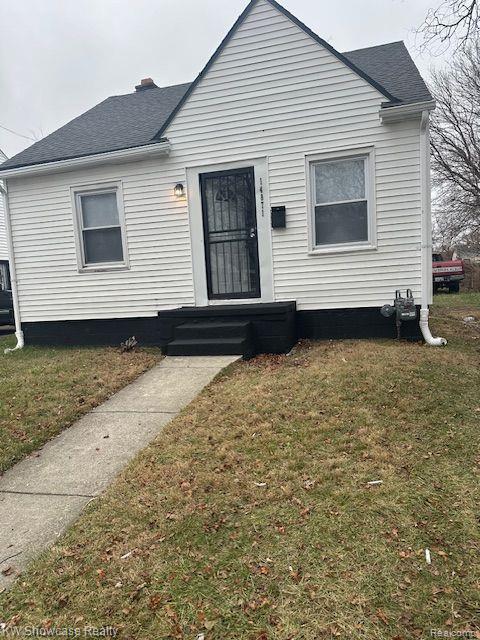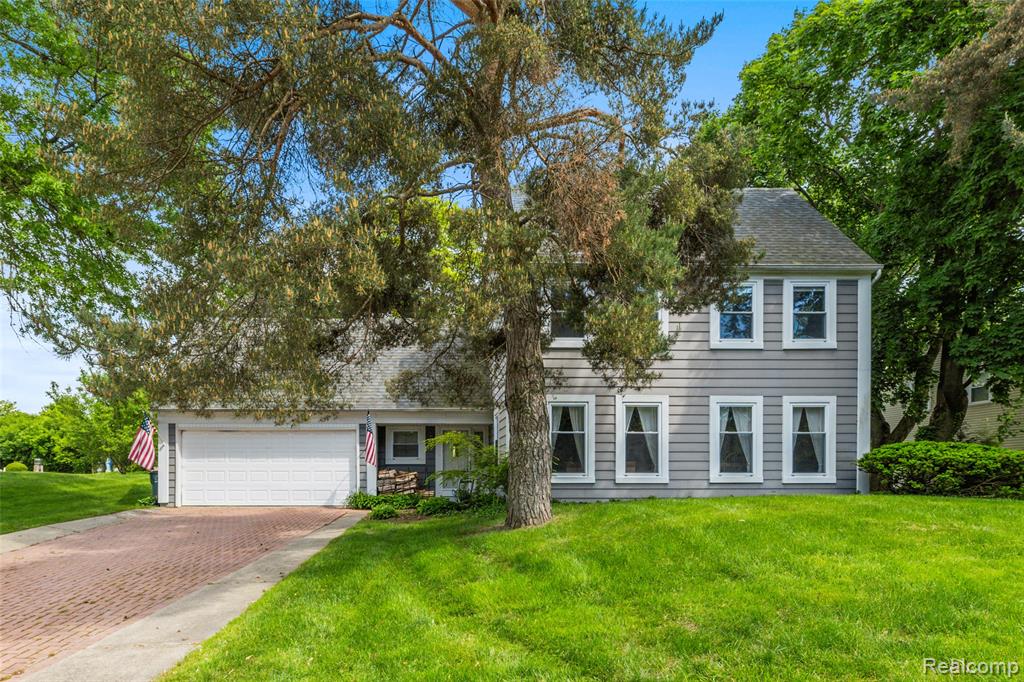Overview
- Single Family Home
- 4
- 3
- 2
- 3836
- 2000
Overview
- Single Family Home
- 4
- 3
- 2
- 3836
- 2000
Description
Fabulous light and bright open floor plan with neutral décor. Inviting foyer leads to the spacious livingroom with vaulted ceiling and cozy fireplace. Wall of windows overlook the lovely, nature lover’s treed backyard. Livingroom opens to kitchen with loads of cabinets, pantry cabinet with pull out shelves, under cabinet lighting. breakfast bar and stainless steel appliances. Kitchen opens into dining room with big windows overlooking the lovey tree backyard and a slider that opens to large 18 x 16 deck that has stairs leading down to the backyard. Primary bedroom with large window seat overlooking the private natural area side yard and walk in closet. Adjacent primary bath featuring built in linen cabinet and step in shower. Second bedroom with second full bath just steps away.
Details
Updated on July 24, 2025 at 6:41 am- Property ID: 289592
- Price: $479,900
- Property Size: 3836 Sq Ft
- Land Area: 0.26 Acres
- Bedrooms: 4
- Bathrooms: 3
- Garages: 2 Spaces Attached
- Year Built: 2000
- Property Type: Single Family Home
- Property Status: For Sale
Address
Open on Google Maps- Address 1649 Roxburgh Avenue
- City East Lansing
- State/county Michigan
- Zip/Postal Code 48823
- Country US
Features
- Central Air
- Dishwasher
- Dryer
- Free-Standing Electric Range
- Free-Standing Refrigerator
- Microwave
- Stainless Steel Appliance(s)
- Washer
- Water Heater
Similar Listings
540 S Angola Road
- $265,000
5138 Bayside Drive Unit ********
- $449,900
























































